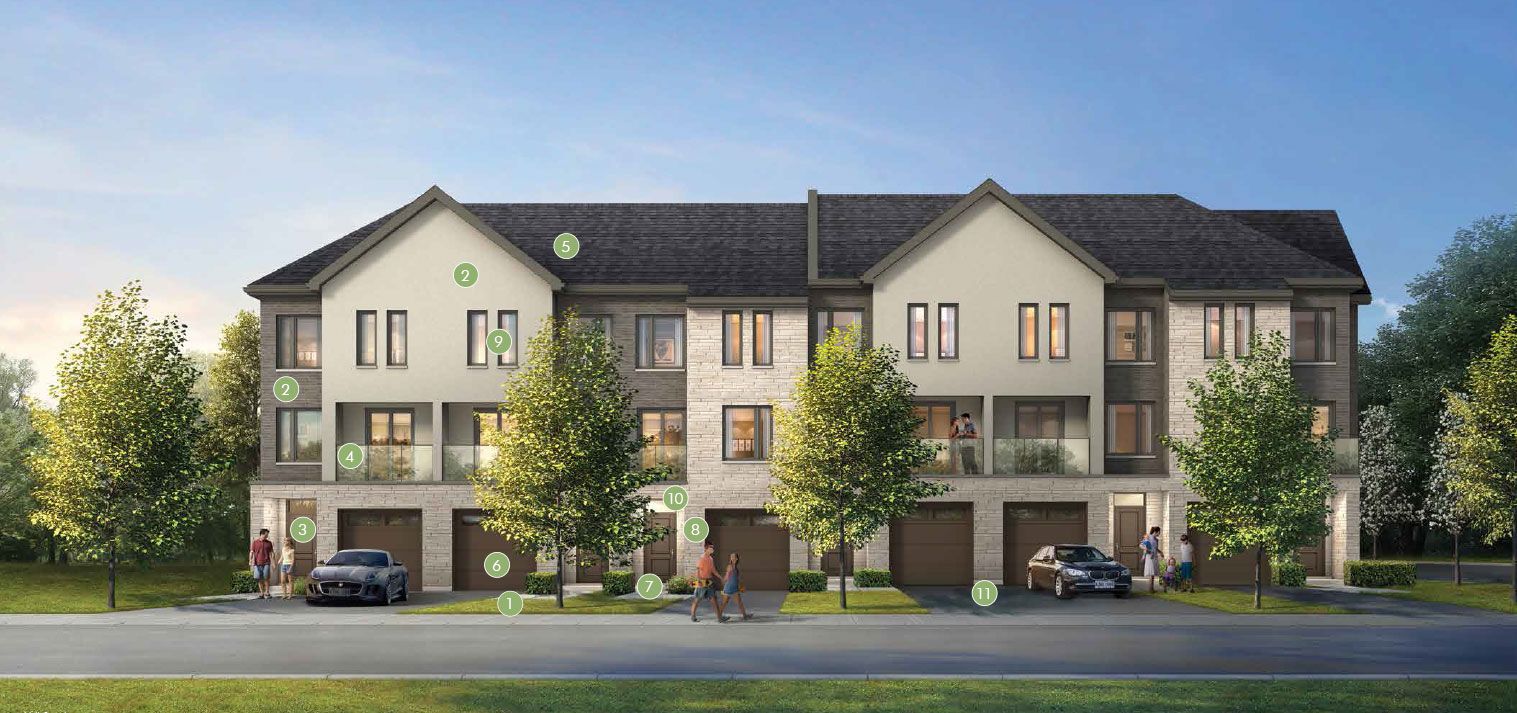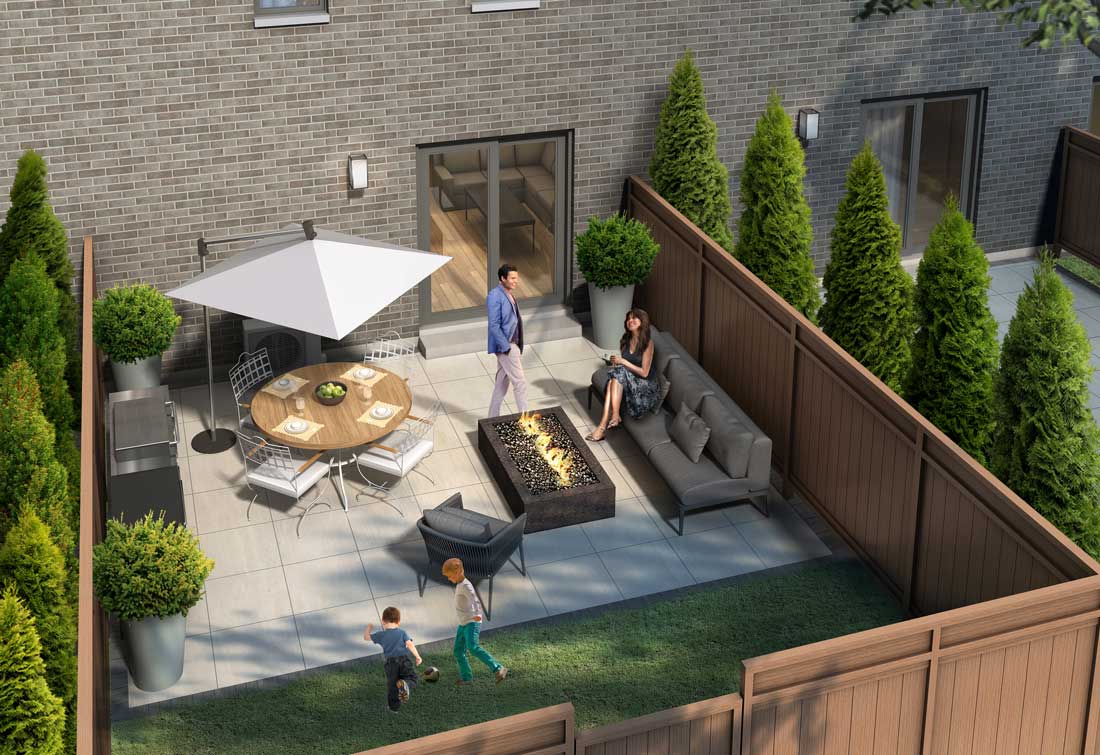UPGRADES & BONUS
TWO STOREY HOMES
All of the features in these two-storey townhomes have been thoughtfully designed with you in mind. From the convenience of a connective garage, to the beautiful spacious balconies and backyard garden patios, to every room you will live, work and play in. You get more in a Sonoma home.
STANDARD FEATURES
THREE STOREY HOMES
SINGLE CAR GARAGE
With room to grow, these three-storey townhomes are designed for families. Stay up late watching movies in your lower level family room, host birthday parties in your elegant dining room and at the end of the day, relax in your spacious master bedroom and spa-inspired ensuite. These homes are stunning from top to bottom.
STANDARD FEATURES
THREE STOREY HOMES
DOUBLE CAR GARAGE
With room to grow, these three-storey townhomes are designed for families. Stay up late watching movies in your lower level family room, host birthday parties in your elegant dining room and at the end of the day, relax in your spacious master bedroom and spa-inspired ensuite. These homes are stunning from top to bottom.
STANDARD FEATURES
BONUS FEATURES
STUNNING FROM TOP TO BOTTOM!
List of Exterior upgrades included in every home:


EXTERIOR DISCLAIMER
All drawings are an artist concept only, construction of dwelling may not be exactly as shown, rendering does not represent the colour package of individual blocks, exterior elevations. Renderings and sketches are subject to architectural controls and changes. The availability of materials to the Vendor during the construction of the dwelling, and site conditions may change. Some windows shown on side elevations may not be available due to side yard setbacks. As depicted in the floor plans and renderings certain windows are an architectural design feature and are not part of the living space. Accordingly, all details, dimensions, treatments, specifications and features shown may be changed by the Vendor, the municipality, the developer, or the Vendor’s control architect, in their sole and unfettered discretion at any time without notice. Steps and porches may vary at any exterior entrance way due to grading variance. Exterior colours, grading, windows, garage and entrance doors, landscaping, trees, fences, light poles, fire hydrants, transformers, mailboxes, etc., may vary from the renderings/site plan/site servicing and grading plans/lighting plans/etc. The purchase and sale agreement supersedes these artists’ renderings. E. & O. E.