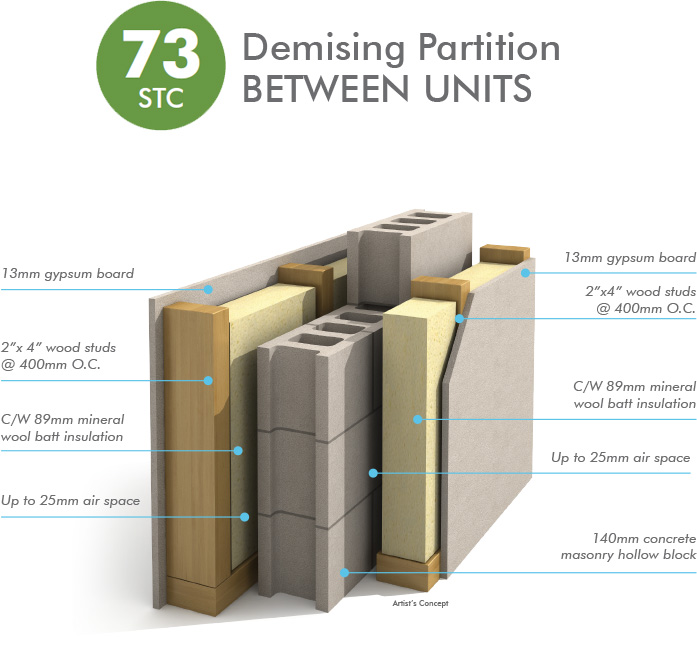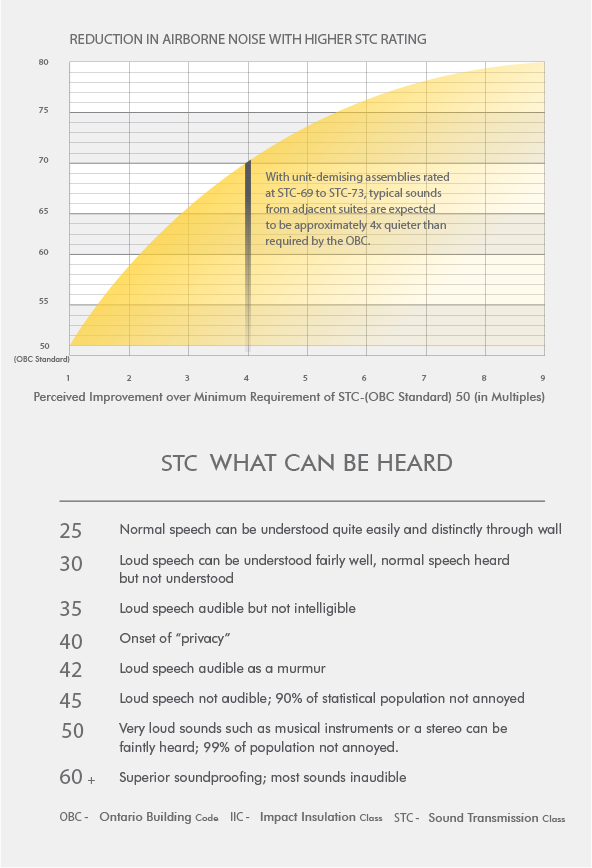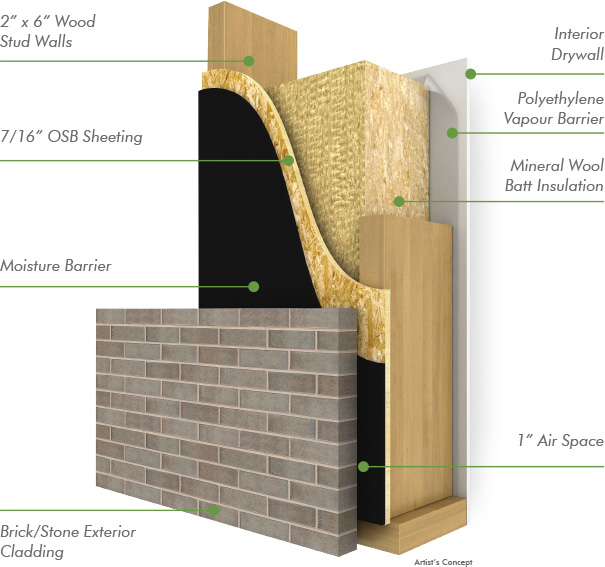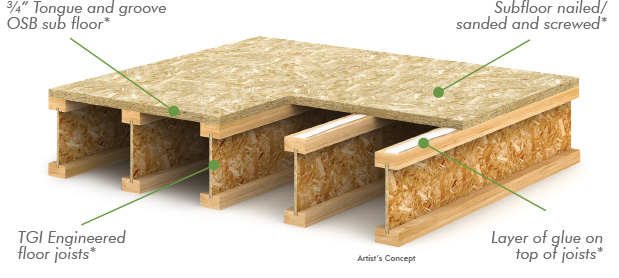QUIET TOWNHOME LIVING
Whether it’s for the quiet moments in your home or whether it’s for the moments that you entertain a group of friends... you’ll appreciate Sonoma Homes advanced superior wall contruction assembly system.

UP TO 16” TOTAL WALL WIDTH ASSEMBLY THIS STC RATING SURPASSES THE OBC STANDARD BY APPROXIMATELY 4X GREATER. (Refer to STC chart on the right)
UP TO 16” TOTAL WALL WIDTH ASSEMBLY THIS STC RATING SURPASSES THE OBC STANDARD BY APPROXIMATELY 4X GREATER. (Refer to STC chart below)
Listed STC ratings are theoretical estimates for laboratory performance, based on similar, but not identical, assemblies tested by the National Research Council (NRC), Ontario Concrete Block Association , or the PCI Hollow Core Slab Producers Committee. Actual laboratory-tested STC results may vary. Due to flanking paths through connected or adjoining assemblies, suite-demising walls and floor/ceiling assemblies are not expected to perform above ASTC-65 in the field. The STC test to perceived loudness visual is a general approximation based on similar transmission loss spectra for the same sound source. Sensitivity to noise depends on duration of sound, frequency content and time of occurrence, and will vary from individual to individual. The purchaser accepts all such as constructed variations. E. & O. E. Fall 2020



